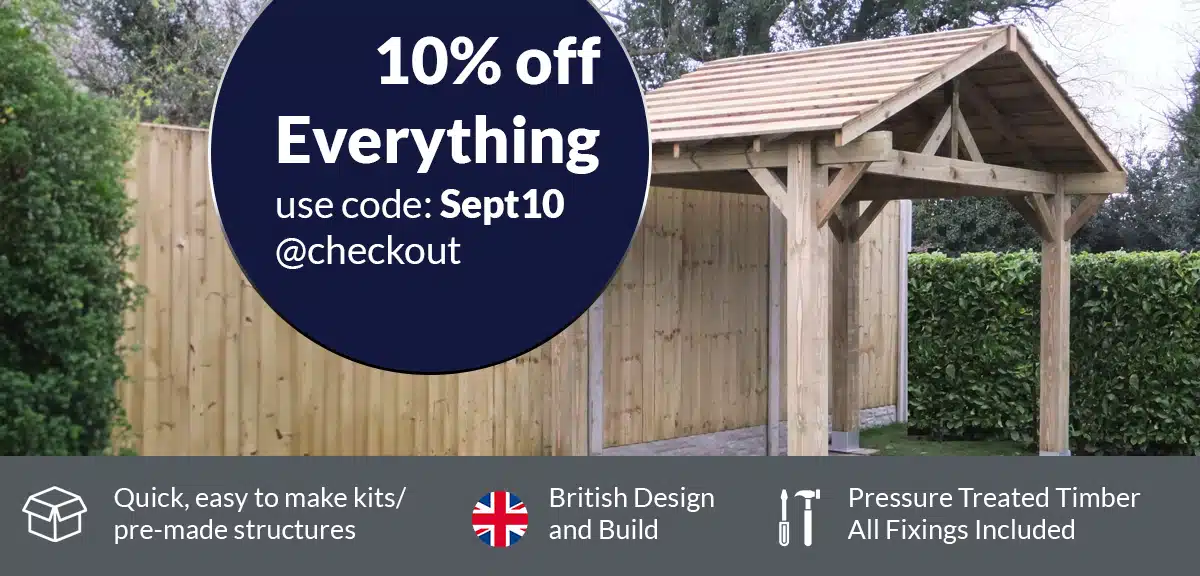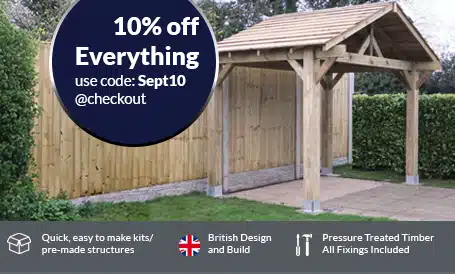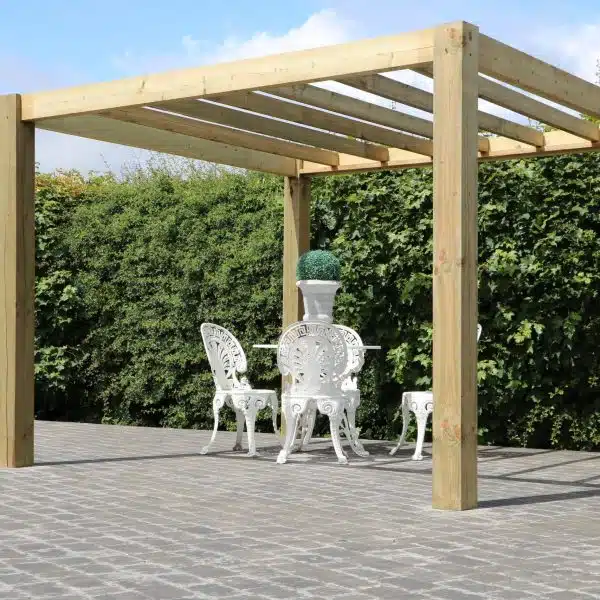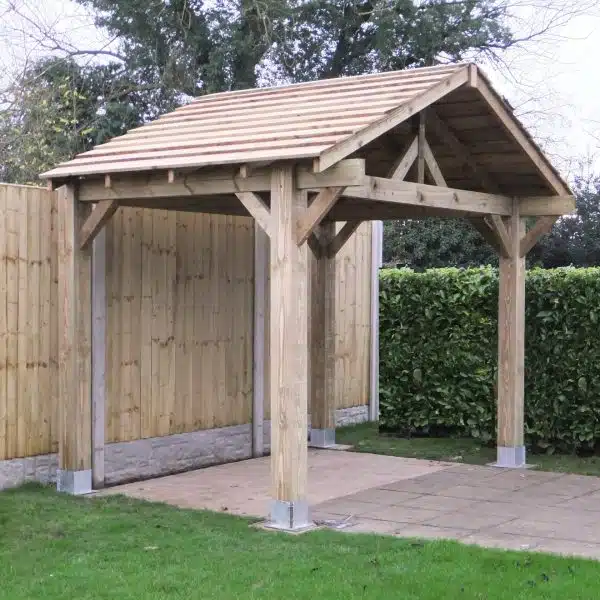Environmentally Friendly Buildings
Timber frame buildings are becoming far more popular across the UK. In part, this is because this construction method uses renewable, non-toxic, and recyclable materials with excellent thermal and acoustical properties (the cost and time benefits are also major factors).
Timber frame construction has the lowest CO2 cost of any commercially available building material. In addition to the environmental gains made during construction, the ongoing energy costs of timber frame buildings are low due to the thermal efficiency of the timber frames making it the preferred building material for those seeking minimal environmental impact.
Here are some facts and figures…
- A typical timber frame house saves 4 tonnes of CO2 compared with a house built from bricks and blocks.
- Timber creates less waste in its production compared with brick, plastic, concrete, or steel.
- Modern timber windows can be designed to last 60 years if properly maintained.
- Using timber in construction improves the sustainability of buildings.
The Advantages & Disadvantages of Timber Frame Outbuildings
A prefabricated timber frame can be erected on-site faster than a comparable brick and block construction. However, timber frames may require additional time for their design and fabrication, which can lead to a long wait before work begins on-site.
Average Lead Times vs. Construction Times | ||
Structure Type | Lead Times | Construction Time |
Masonry Structure | 2 weeks | 6-8 weeks |
Timber frame Structure | 8 weeks | 1 week |
| Steel Structure | 8-10 weeks | 2 weeks |
Below is a selection of advantages and disadvantages of timber frame buildings.
Advantages
Environmentally Sustainable.
With recent events of COP26 fresh on everyone’s minds, when choosing an FSC sourced timber, you are choosing a material that is organic, carbon-neutral, and renewable. In addition, the amount of energy taken to produce timber components – their “embodied energy” – is much less than that of plastic, steel, or concrete alternatives. For every m3 of wood used instead of other building materials, 0.8 tonnes of CO2 are saved. Many timber frame providers will also adhere to a code of practice to ensure these standards are met. Maximise the benefits of timber frame design to reduce raw material waste during manufacture and construction and further enhance the whole-life energy efficiency aspect of your development.
Recyclable And Renewable.
Green, green, green…!
Quick Build Time.
The main benefit of a timber frame build is the fact that the frame is made to measure off-site and only delivered once it’s ready to be assembled. In comparison to a masonry build that takes place fully on-site, a timber frame is less likely to be hindered by bad weather or freezing temperatures. In addition to this, once delivered to the site, timber frames can normally be erected in a matter of days. In perfect weather conditions, they can be wind and watertight in as little as 2-3 weeks and completed in 9-12 weeks, allowing you to start on internal finishes sooner which results in further time savings.
Reduced Time On-Site.
Reduces environmental nuisance and disruption to residents
Reduced site labour.
Meaning further reduced cost elements
Reduced construction time.
Meaning reduced risk exposure
Low volume of waste on-site requiring removal.
Provides certainty and keeps a cap on escalating waste removal costs
Accuracy and Detailed Design.
Due to the engineering required to produce a timber frame, they can be easily adapted into many different shapes and your design ideas. If you desire an open plan-style home, then a timber frame will help you achieve this impact, whereas a brick and block home will limit your design options. Increased accuracy in the foundation build will also help when it comes to interior fittings. No slightly ‘off’ sizes when fitting kitchen units and stairs.
Increased Certainty Of Cost.
With construction taking place off-site and not subject to the same delay risks as masonry builds, it can provide increased certainty of cost. It’s likely that with a timber frame you’ll pay a fixed cost for both materials supply and the erection of your self-build shell. Two significant costs of your project are now fixed to come in on budget.
Fast Heating Due To Low Thermal Mass.
Minimising energy costs
Energy-Efficient. Save On Running Costs.
As timber frame homes are highly insulated as standard, they are very energy efficient and therefore cheaper to heat. Insulated timber frame walls ensure that rooms heat up quickly and can retain their heat for longer. Along with being more energy efficient as standard, you also have the flexibility in your design to take on board energy efficiency advice and create a home that is very low in carbon emissions.
Suitable For Remote Sites.
While parts of the timber frame are made off-site, they are relatively lightweight and easy to transport. This is perfect for remote sites or plots where the ground conditions would not be suitable for heavier forms of construction.
Disadvantages
Material Costs.
Google timber frame costs and you will quickly understand that the frame itself will be more expensive than alternatives (i.e., brick). The difference in cost may be more apparent if buying a pre-designed timber kit too. However, you do need to factor this into the overall self-build project costs. As noted above, timber frames can be quicker to build therefore time onsite will be saved and a reduction in the overall development time can bring down other costs in the project such as labour. Overall, most developers would now agree that there is little difference in cost.
Cashflow.
It is likely to be a few months before your timber frame is delivered on-site, however, you should expect to pay for this part of your build early. This may include a deposit before manufacturing starts on your timber frame. Careful planning and liaison around staged mortgage payments will be required.
Access To Materials.
A downside that is often quoted to timber frames versus masonry is the in-accessibility to materials and experts compared to a trip to the builders’ merchant if caught short during a build. However, the use of timber frames has overtaken masonry within Scotland and is much more common within the UK. When choosing your main contractor, it is worthwhile to understand the supplier relationships so that you can have the reassurance that they have good accessibility if required.
Acoustics.
Heavy and dense, masonry builds will always have an advantage when it comes to soundproofing and noise reduction. Though there are ways to combat this with a timber frame including the use of sound-absorbent quilts and heavier plasterboards to create double layers. However, when most bespoke homes are detached, the main concern would be the sound between floors. When it comes to intermediate floors, there is little difference in noise as most masonry floors also use timber.
In Summary
While there are downsides to be considered, as time has moved on, the timber frame construction sector has also, and each of these has been mitigated.
It is, however, important to be fully knowledgeable so that you can ask the right questions and plan your project appropriately. Exploring all choices will ensure that you choose the right option for you and are aware of any risks.
Further interesting reading on Timber frame construction and sustainability can be found here in an article by The Planning, BIM & Construction Today website.









